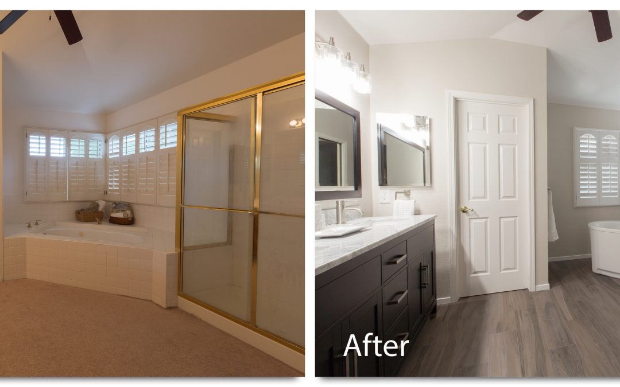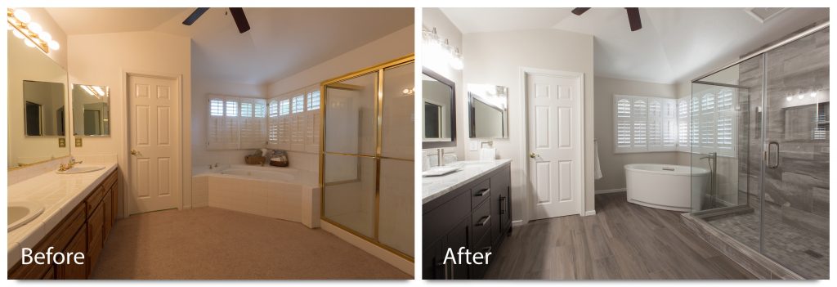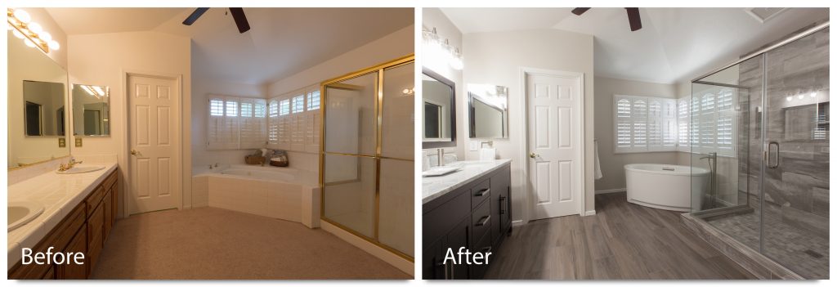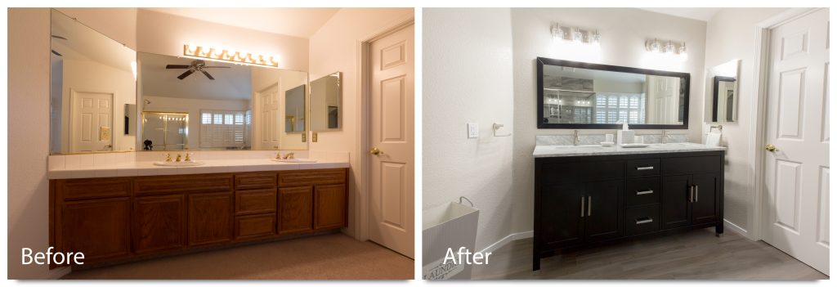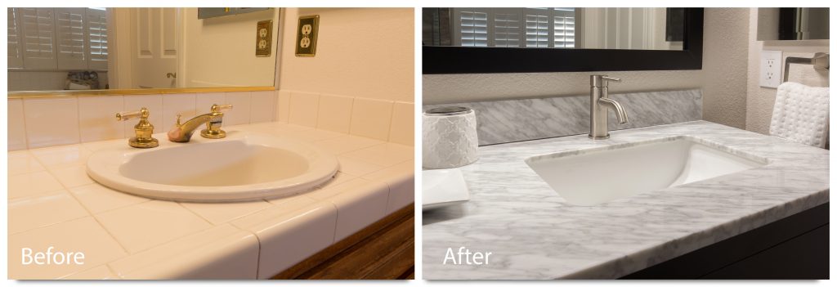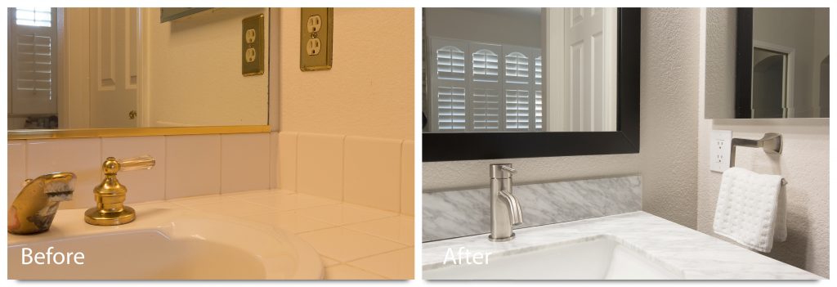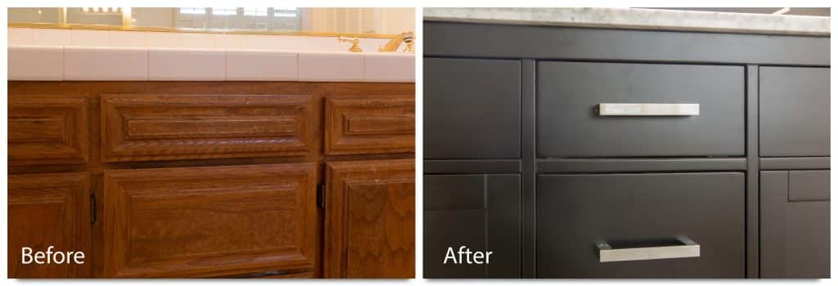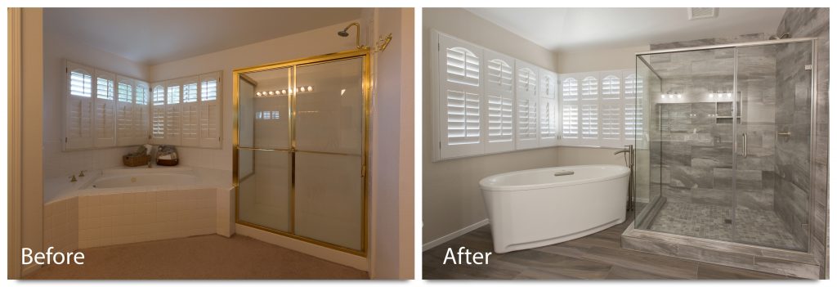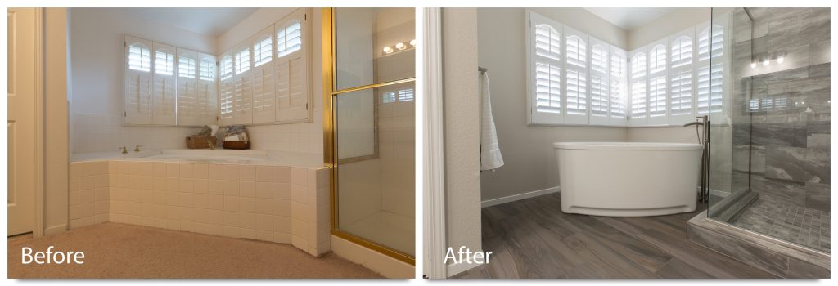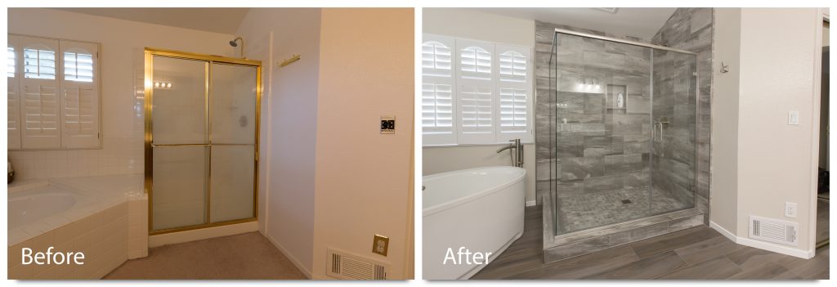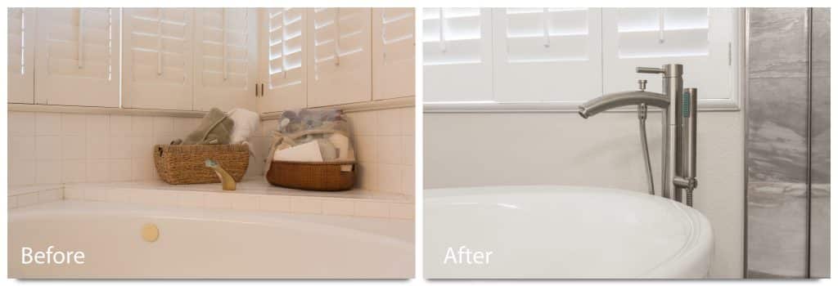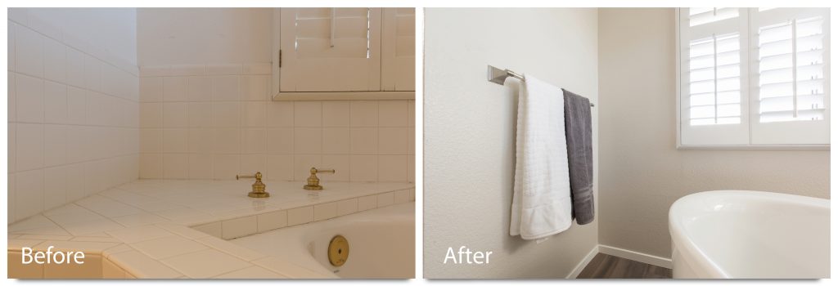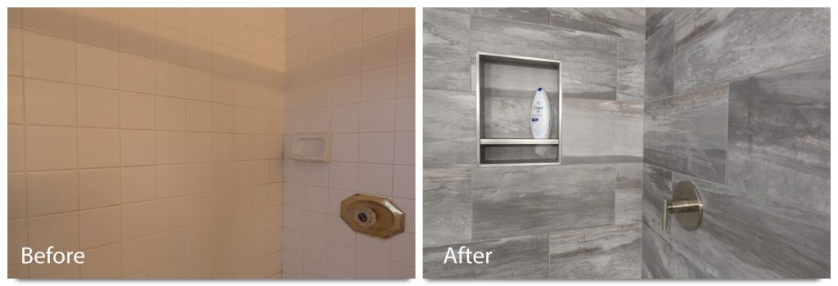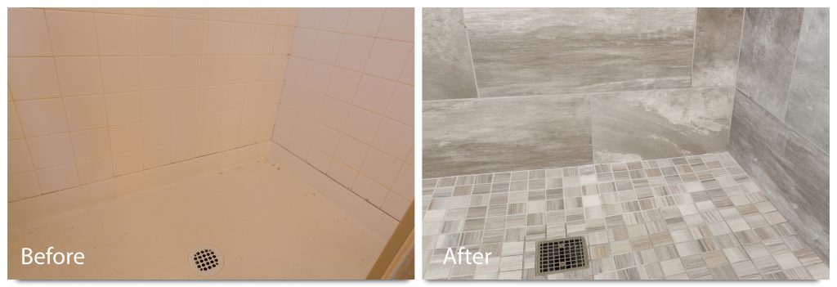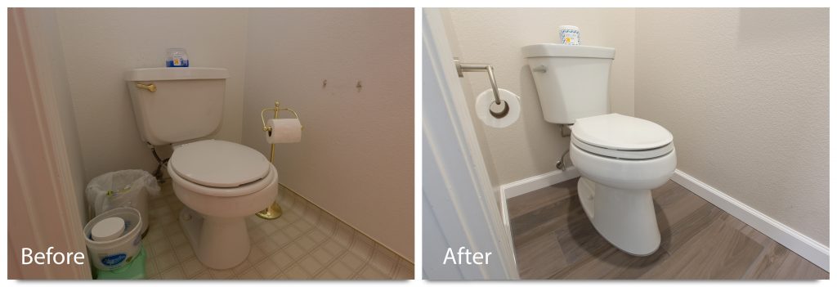There are so many great features about this bathroom that it’s hard to know where to start. I love the overall feeling stepping into this space. It’s light, it’s airy, it feels relaxing. The blending of colors works nicely together. The floor and the shower tiles contain the same color scheme while the white tub, countertop walls help provide a contrast between the dark vanity. Beautiful. Looking at the shower, before we started on the project, you can see how the brass trim around the shower visually broke-up the space, making it feel smaller and confined. With the new glass paneling, this new shower stall looks so much bigger, especially since you can see the freestanding tub on the other side. Getting rid of all the excess tile around the tub and shower not only relieves you of all the tiles you have to clean but it opens the space and allows you to see the new tub that is oh so lovely.
But don’t just take our word on how well this Brentwood bathroom remodel turned out. Look below for the customer testimonial, project specifications and extensive before and after pictures!
The Homeowner’s Experience
What was your favorite part of the bathCRATE process?
Our favorite part of the Crate process is everything is organized from the time of the phone consultation, the on-site consultation with Willy Stevens, down to the trip to the tile company in Arizona tile in Livermore with Willy and Casey (so happy with the countertop and tile choices!), the walkthrough with Aaron and Jake, and of course, the actual remodeling itself.
What was your favorite part about the bathCRATE team?
Our favorite part of the crate staff is that not only is everyone is very courteous and professional, they also feel like they’re family. They’re punctual, they start on time and leave on time. They also clean up after they’re done. Aaron is so accessible and would answer all my questions in a timely manner. They want to make sure that we are satisfied with their work and that they address any concern that we have.
Was there anything about the process or project that surprised you? If so, what was it?
I’m surprised that they did stick to the schedule and that they were indeed done with the both the kitchen and master bathroom remodeling in just 3 weeks just like they said.
The Bathroom Remodel Before and After Pictures
(Click image to enjoy a larger view.)
Day to Day Remodeling Progress
(Note: We added a few extra days to our normal 7-day process to accommodate the owner-requested add-ons.)
Here’s how we did it:
Day 1 – Demo Day! On this first day, we set up plastic walls to protect the home from dust, protected the path from the entry door to the bathroom with building paper, and then went to town removing the countertops, backsplash, vanity, shower tile, bathtub surround tile, bathtub and flooring.
Days 2 & 3– The electrical team began the wiring for the new vanity lighting and the plumbing rough-in work was completed at the shower and the tub. As well as a new shower pan liner being installed.
Day 4 – The sheetrock at the bathtub surround was repaired and prepared for new paint.
Days 5, 6 & 7 – The tile artisans were on site to install tile the shower tile. Arizona Tile WF Series Yosemite 12″ x 24″ porcelain tiles were installed on the shower walls and Arizona Tile Africa White 2″ x 2″ porcelain tiles on the shower floor. The shower walls were grouted using Laticrete Sterling Silver grout and the shower floor was grouted using Laticrete Smoke Grey grout.
Days 8 & 9 – The flooring team was on site to install the new flooring. Arizona Tile Savannah Sepia 8″ x 40″ porcelain tile was installed throughout the bathroom.
Day 10 – All of the walls and ceiling in the bathroom were painted. Kelly-Moore Polished Limestone with a satin finish was applied to the walls and the ceiling was painted to match the existing paint.
Days 11 & 12 – The plumbing team arrived to install the prefab vanity and the beautiful Kohler Underscore oval freestanding tub with a unique Wyndham Taron Floor Mounted tub fixture in Brushed Nickel. The team finished the rest of the plumbing in this bathroom including a new Kohler Highline toilet and Pfister Contempra shower fixtures in Brushed Nickel
Day 13 – The transformation hit the homestretch with the installation of the mirrors, light fixtures, and accessories. The final day of the project also included an array of “touch-up” items: all outlets and switches were replaced, the shower door was installed and the entire project was cleaned, top-to-bottom.
Bathroom Technical Details
- Shower/Tub Surround Wall Tile: Arizona Tile WF Series Yosemite 12″ x 24″ Porcelain Tiles
- Shower/Tub Surround Wall Grout: Laticrete Sterling Silver
- Shower Floor Tile: Arizona Tile Africa White 2″ x 2″ Porcelain Tile
- Shower Floor Grout: Laticrete Smoke Grey
- Shower Fixtures: Pfister Contempra Shower Handle and Shower Head in Brushed Nickel
- Bathtub: Kohler Underscore Freestanding Tub
- Tub Fixture: Wyndham Taron Floor Mounted Tub Filler in Brushed Nickel
- Wall Paint: Kelly-Moore Polished Limestone
- Floor Tile: Arizona Tile Savannah Sepia 8″ x 40″ Porcelain Tiles
Contact Us Today to Start Your Brentwood Bathroom Remodel!
Perhaps the Avocado Place bathroom reminds you of your bathroom. Perhaps you like the layout and the cabinets are in good condition, but you are ready for a completely new look and feel. BathCRATE can make this happen. Simply call 888-995-7996 or schedule a free phone consultation automatically by clicking here.
Scott Monday is co-founder and CEO of kitchenCRATE and bathCRATE. Follow him on Facebook or Linked-In.
Does this project make you curious if bathCRATE is right for you? Want the latest bathCRATE projects, news and discounts delivered directly to your inbox? Simply click the button below!

